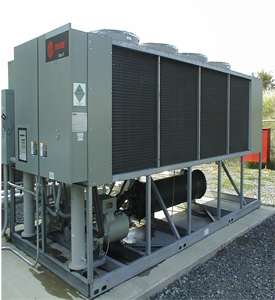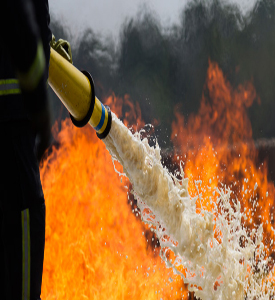HVAC
HVAC (heating, ventilating, and air conditioning) is the technology of indoor and vehicular environmental comfort. Its goal is to provide thermal comfort and acceptable indoor air quality. HVAC system design is a sub discipline of mechanical engineering, based on the principles of thermodynamics, fluid mechanics, and heat transfer. Refrigeration is sometimes added to the field's abbreviation as HVAC, (heating, ventilating and air-conditioning).HVAC is important in the design of medium to large industrial and office buildings such as skyscrapers, onboard vessels, and in marine environments such as aquariums, where safe and healthy building conditions are regulated with respect to temperature and humidity, using fresh air from outdoors.
HVAC INTRODUCTION
Introduction to HVAC
- ❖ HVAC Introduction
- ❖ Human Comfort Condition
- ❖ Application of HVAC Systems
Basic Components
- ❖ Basic Refrigeration Cycle
- ❖ Refrigeration Cycle & its functions
- ❖ Types of Compressors
- ❖ Types of Condensers
- ❖ Types of Expansion Valves
- ❖ Types of Evaporators
- ❖ Properties of Refrigerants
Air-Conditioning Equipment’s?
- ❖ Classification
- ❖ Window A/C Systems
- ❖ Split A/C Systems
- ❖ Package A/C Systems
- ❖ VRF/VRV Systems
- ❖ Central Air-Conditioning/Chill Water System
- ❖ DX System
Categories of Air Conditioning
- ❖ All air system
- ❖ All water system
- ❖ Air – water system
- ❖ Direct Refrigerant system
Psychometric
- ❖ Psychometric Chart
- ❖ Properties of Air (DBT, WBT, RH, SH etc.)
- ❖ HVAC Processes
- ❖ Using Psychometric Chart
HVAC DESIGN
Heat Load Calculations
- ❖ Sources of Heat
- ❖ Building Survey
- ❖ Heat Load Formula
- ❖ Finding U value for Walls, Roof, Glass etc.
- ❖ Finding ΔT (Temperature Difference) value for Walls, Roof, and Glass etc.
- ❖ Ventilation Requirements
- ❖ Infiltration Concept
- ❖ Heat Load Estimate (Manually & Software-E20)
- ❖ Heat Load Estimate (HAP Software)
- ❖ Tonnage (TR) & Air Flow (L/S) for Project
Selection of Machines
- ❖ Selection based on Heat Load Results
- ❖ Selection as per Application
- ❖ Selection as per Project Specifications
- ❖ Placing Location of Equipment
Air Distribution System
- ❖ Duct – Definition & Classification
- ❖ Aspect Ratio
- ❖ Duct Sizing Methods
- ❖ Mc Quay Duct Sizer
- ❖ Duct Routing & Levels
- ❖ Single Line Drawing
- ❖ Double Line Drawing as per SMACNA
- ❖ Selection of Diffusers & Grilles
- ❖ Duct Accessories (Sound Attenuators, VAVs, VD, FD, AD, FC etc.)
- ❖ Selection of Supports & Span
- ❖ Ducting Schematics
- ❖ Static Pressure Calculations
- ❖ Selection of FAN
- ❖ BOQ for Ducting System
Fresh Air System
- ❖ Concept of Fresh Air
- ❖ Mixed Air System – Fresh & Return
- ❖ 100% Fresh Air Handling System
- ❖ Heat Recovery Air Handling Unit
- ❖ Fresh Air Fan Selection
Chilled Water/ Hydronic System
- ❖ Concept of Chilled Water System
- ❖ Classification of Piping
- ❖ GPM Calculations
- ❖ Pipe Sizing of Chilled Water System
- ❖ Valves used in Chilled Water System
- ❖ Pipe Routing & Levels
- ❖ Pump Head Calculation
- ❖ Selection of Pumps
- ❖ Bill of Quantities
VRF – Variable Refrigerant Flow System
- ❖ Introduction to VRF
- ❖ VRF for Residential & Commercial
- ❖ VRF Integrated Technology
- ❖ Selection of Indoor & Outdoor Units
- ❖ Piping and Wiring Routing & Design by using Software
- ❖ Indoor and Outdoor Unit Connection
- ❖ Report Generation
EXHAUST AIR SYSTEM
Kitchen Exhaust System
- ❖ Kitchen Exhaust Concept
Classification of Stoves
- ❖ Kitchen Hood Types and applications
- ❖ Kitchen Hood Calculation by the Software
- ❖ Kitchen Hood Calculation by Manual
- ❖ Makeup Air Calculation
- ❖ Makeup Air Fan Selection
- ❖ Kitchen Exhaust and Makeup Air Duct Routing and Designing
Parking Exhaust System
- ❖ Parking Exhaust Concept
- ❖ Parking Exhaust Types and Procedures
- ❖ Tube Axial Concepts and Design
- ❖ Central Exhaust Ducting Concepts and Design
- ❖ Parking Exhaust Fan Calculation
Staircase Pressurization System
- ❖ Staircase Pressurization System concept
- ❖ Staircase Pressurization System types and Procedure
- ❖ System Components
- ❖ Staircase Pressurization System Design
- ❖ Codes and Standards
- ❖ Staircase Pressurization System Calculation
- ❖ Duct routing and Designing for fresh air
- ❖ Fresh Air Fan Selection
SITE INSTALLATION
- ❖ HVAC Work Flow Procedure
- ❖ Site Installation Department
- ❖ Site Installation Procedure
- ❖ 3M’s – Material, Machinery, Manpower
- ❖ Installation Task
- ❖ Installation of Air Side Component
- ❖ Installation of Water Side Component
- ❖ Vibration & Sound components Installation
- ❖ Safety Requirement – PPE
- ❖ Project Handover – O & M
QUANTITY SURVEY
- ❖ Bill of Quantity – BOQ
- ❖ Material Submittals – MS
- ❖ Equipment Schedules
- ❖ Technical Schedules
- ❖ Estimation & Costing
- ❖ Tracking List
QA/QC
- ❖ Air Balancing
- ❖ Water Balancing
- ❖ Duct leakage test
- ❖ Hydronic test
- ❖ Vibration test
- ❖ Pre-Inspections of installations
- ❖ Request for Inspection – RFI
- ❖ Inspection procedures and techniques
- ❖ Inspection tools and equipment
- ❖ Quality control of work as per specification
- ❖ Testing & Commissioning






